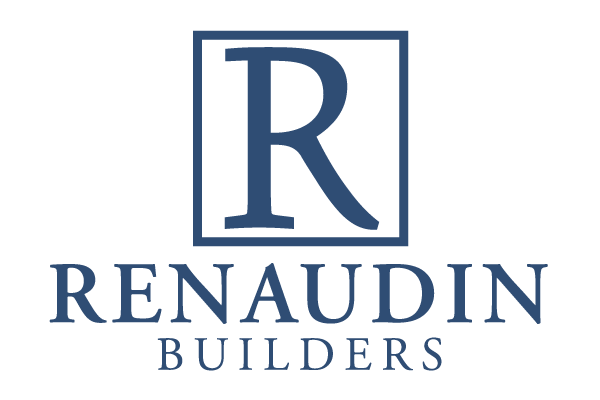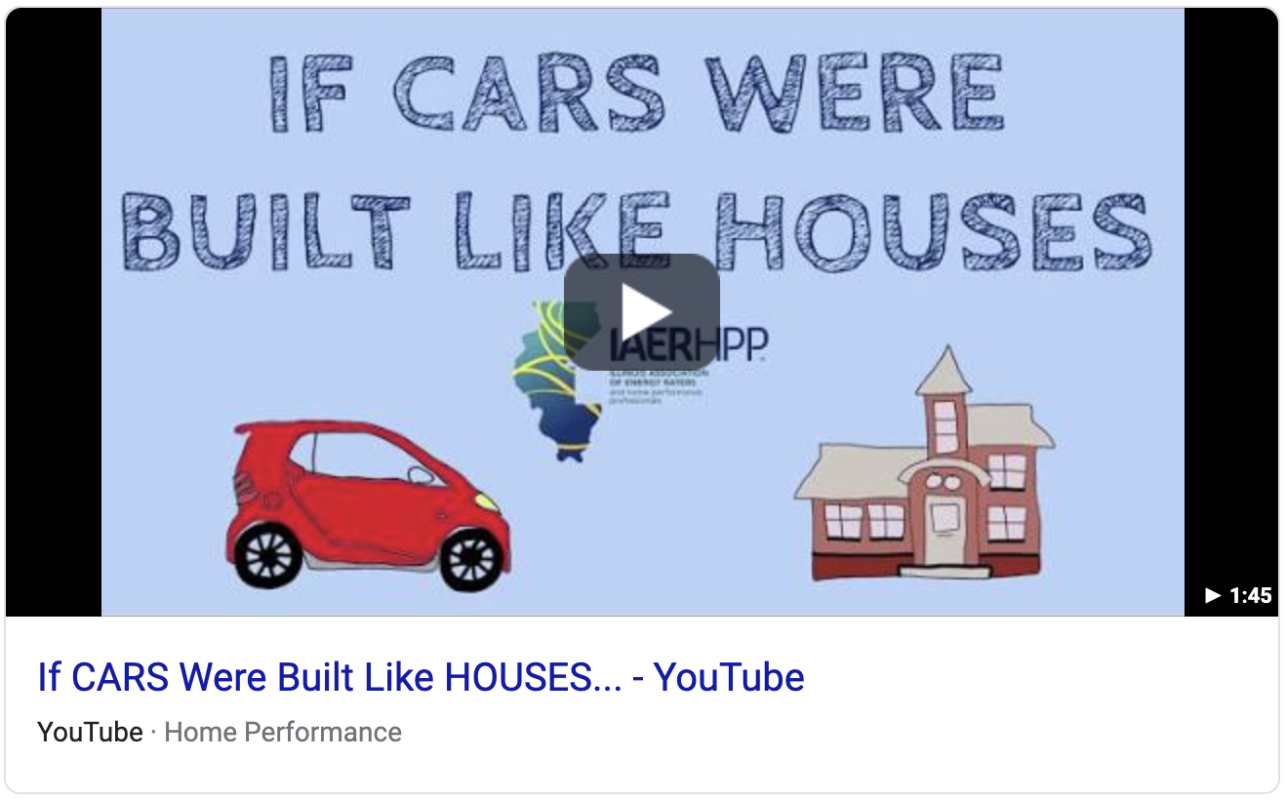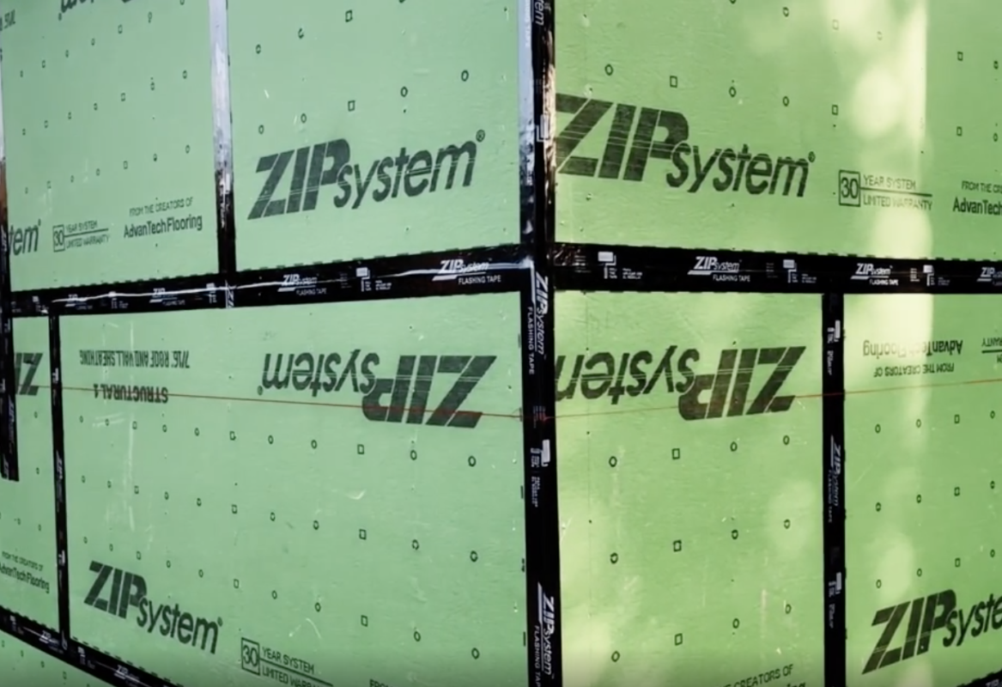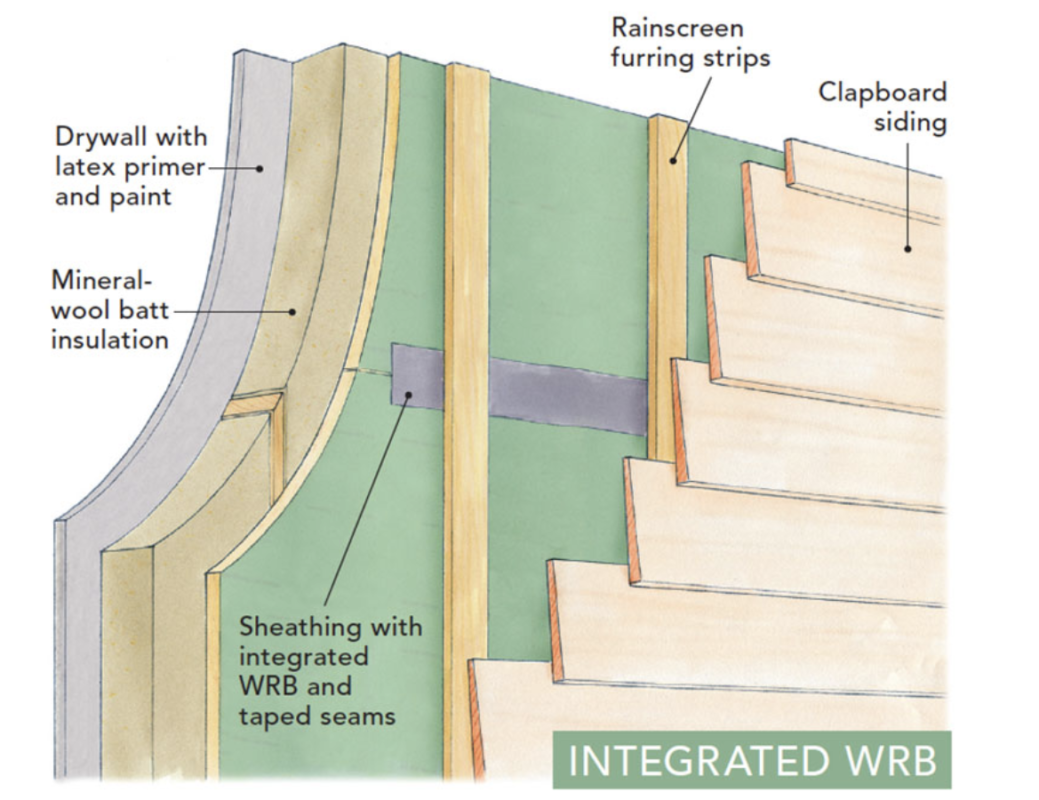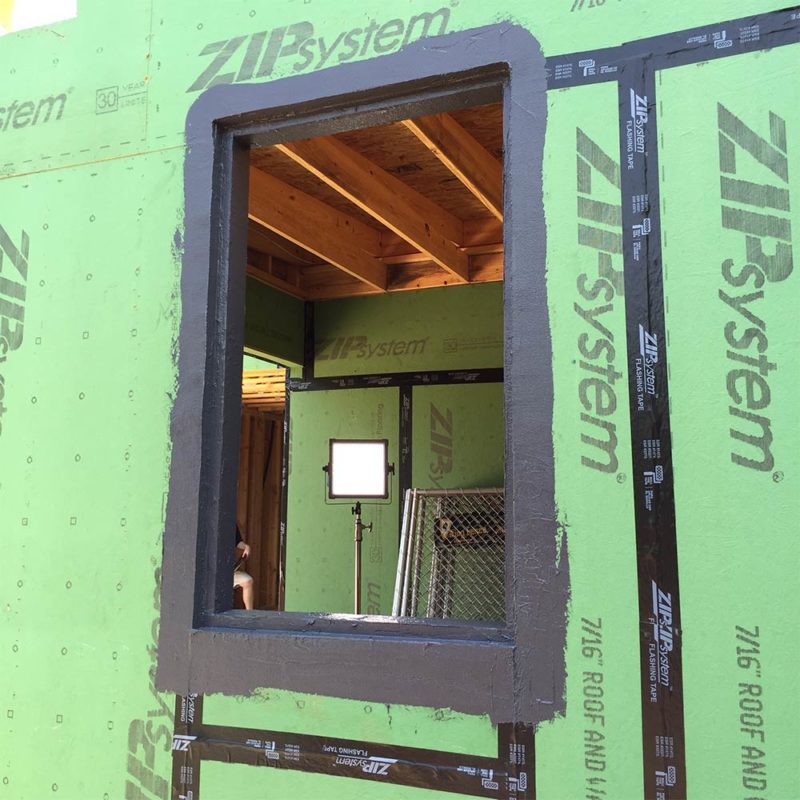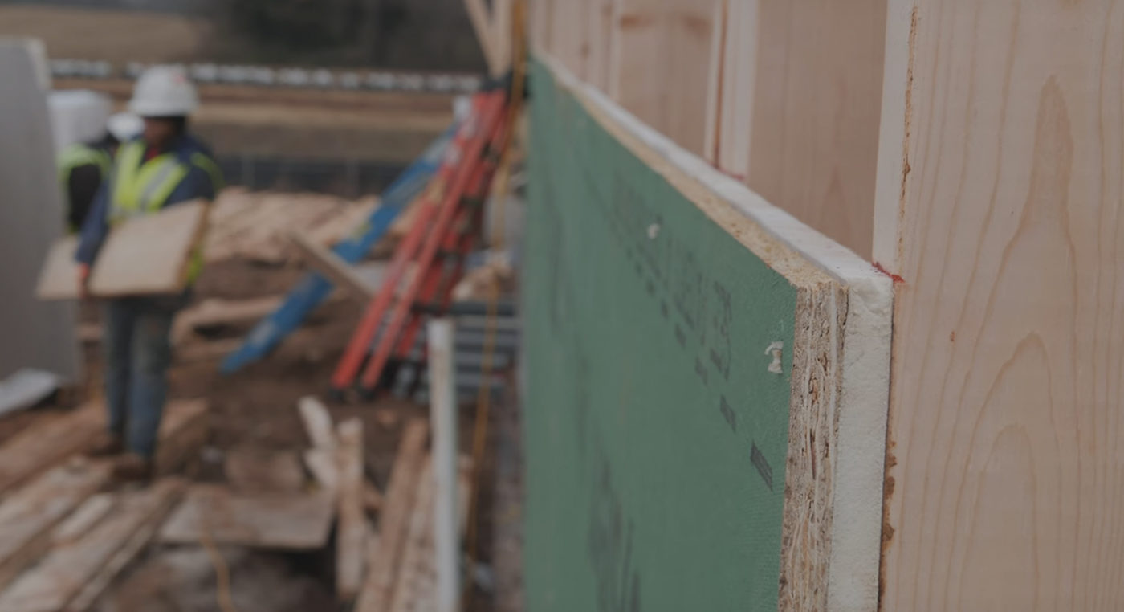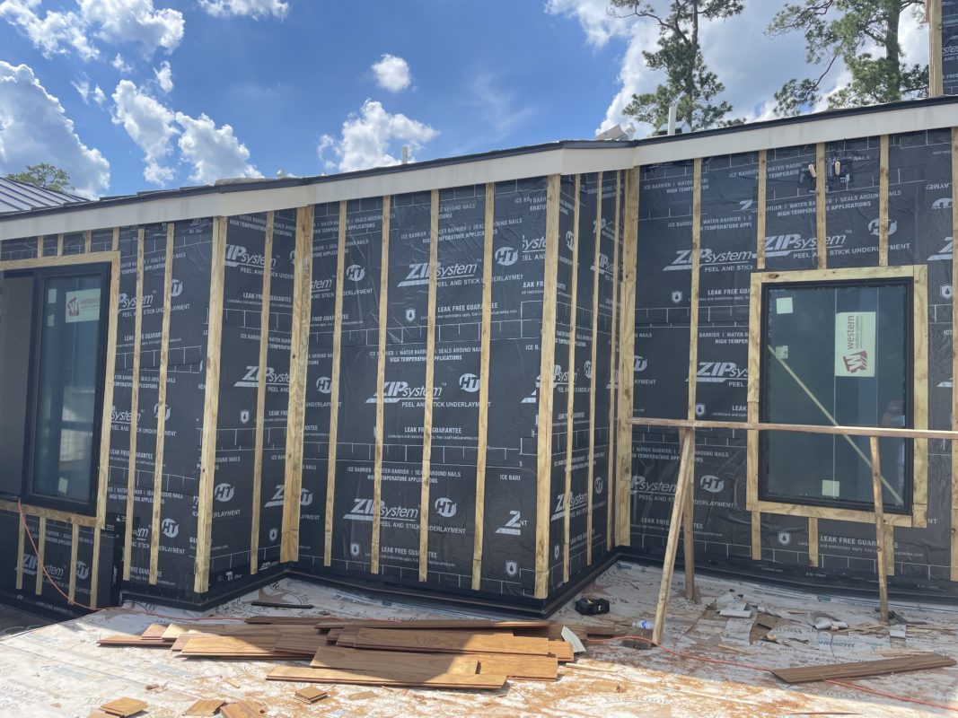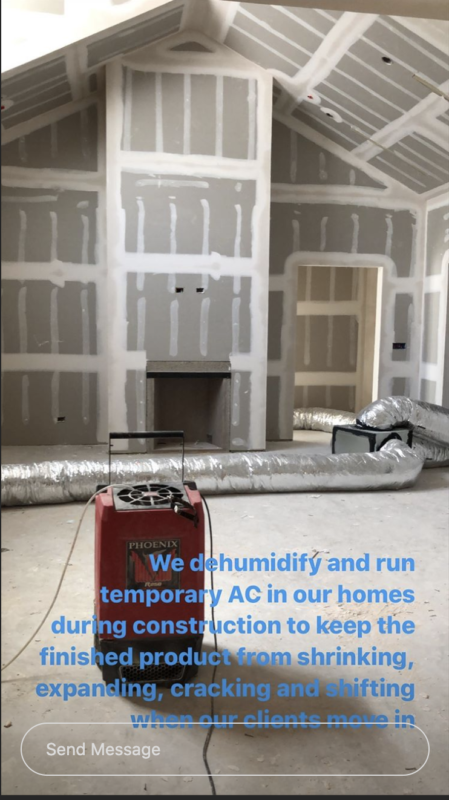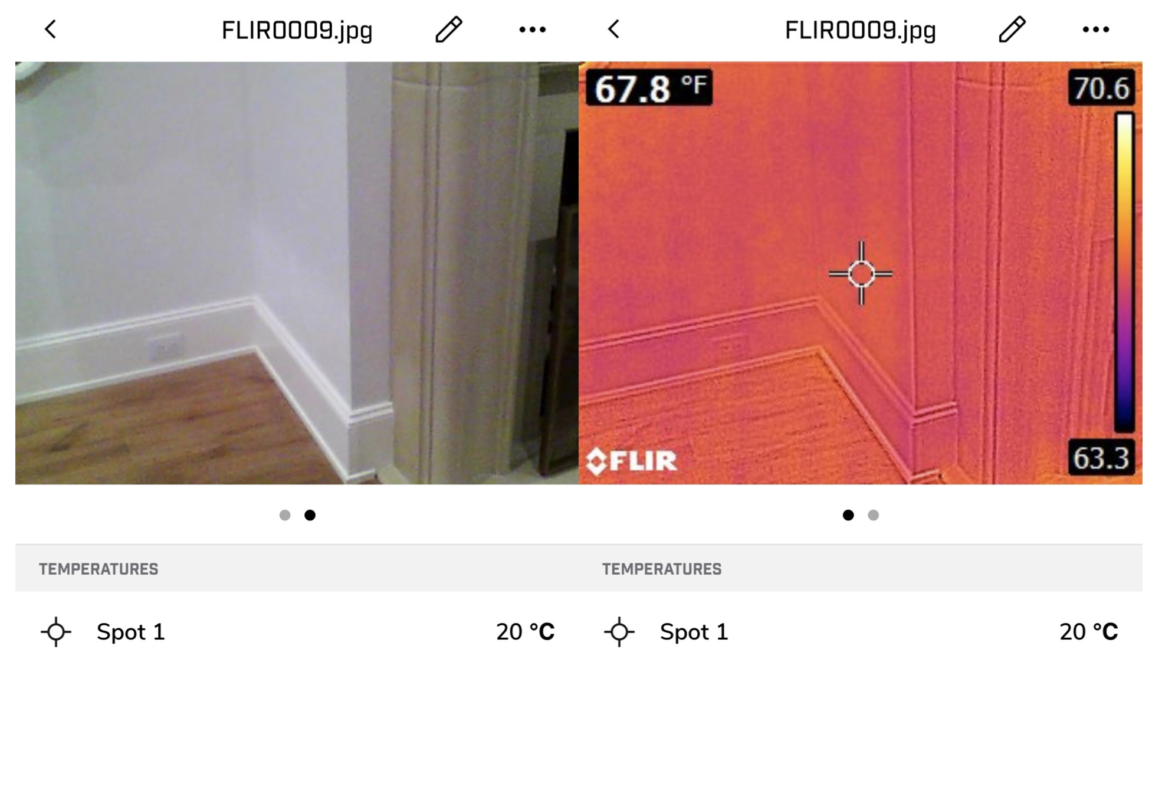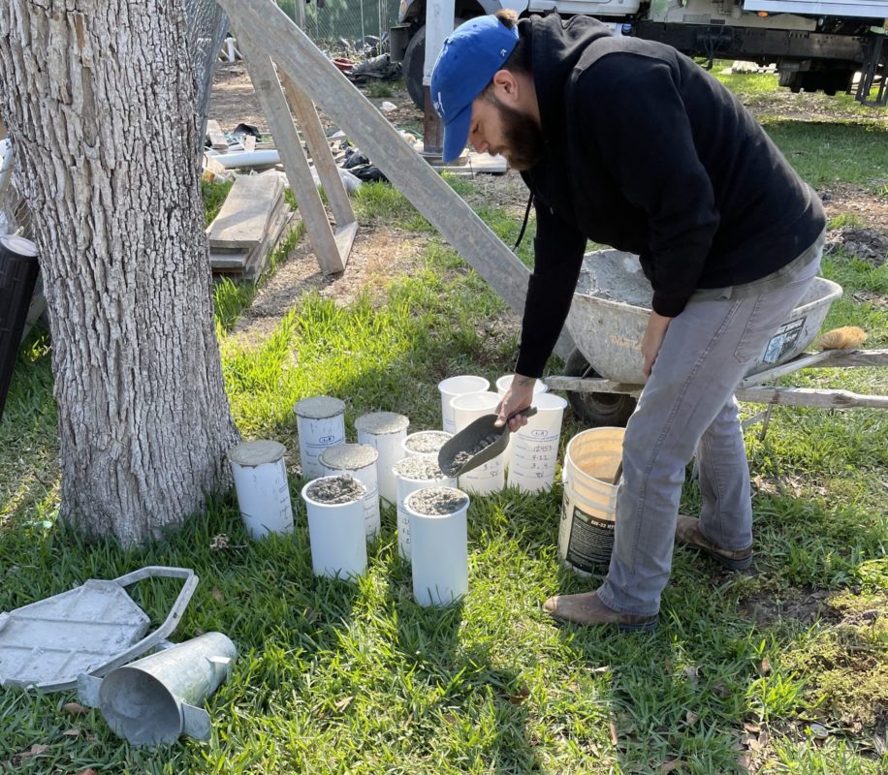Building for Longevity
We use building science practices and have standardized quality control checklists to make aspects of your home last longer with less maintenance.
With our clients in mind, we design the building performance and water proofing details of our homes greater than the manufacturer recommendations using our own assessment of risk.
If cars were built like houses